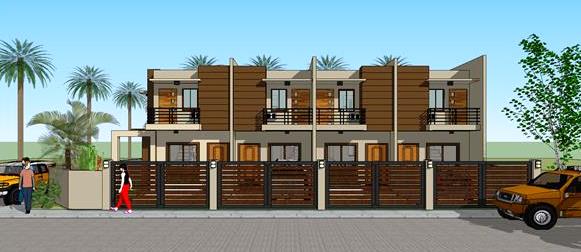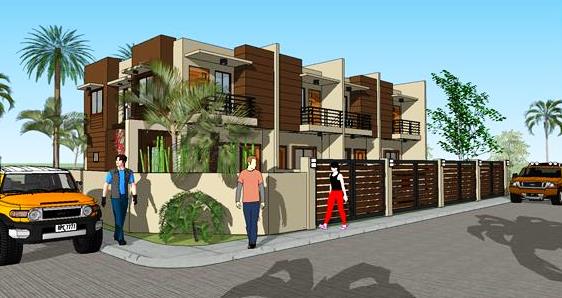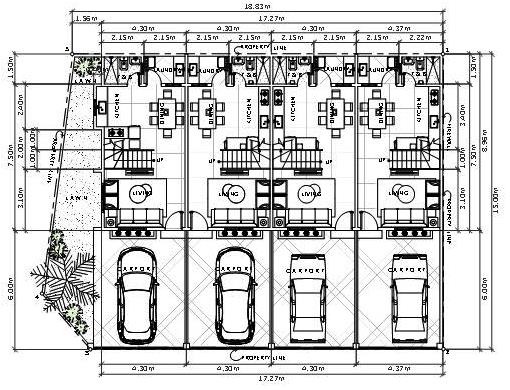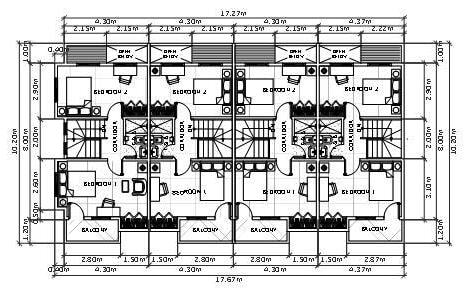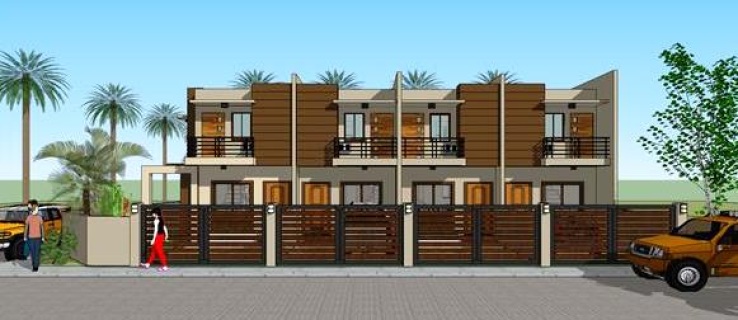| House Designer and Builder |
|
- Home
- Store
- FAQs
- About Us
- Contact Us
- Price & Terms
- My Blog
-
Modern
- Contemporary
- Bungalow
- Duplex
- Small 2 Storey
- Attic Syle
- 3 Storey
- Apartment/Townhouse
- New Belle 2
- MODEL LYNN
- Model Aileen
- Comments & Reviews
- Modern 24
- Modern 25
- Modern 26
- Modern 27
- Modern 28
- Modern 29
- Modern 30
- Modern 31
- Model Ruby
- Model Mylene
- Corner Attic House w/ Pool
- Model Alice
- Model Molave
Proudly powered by Weebly
