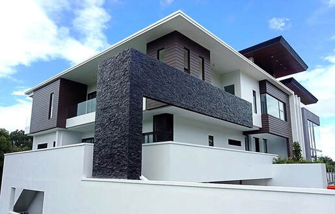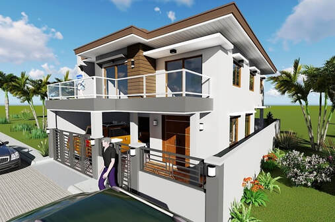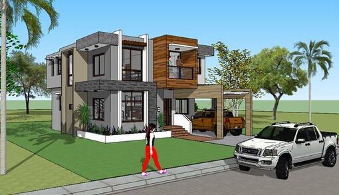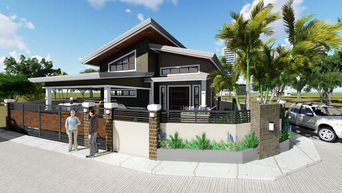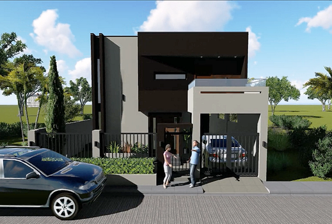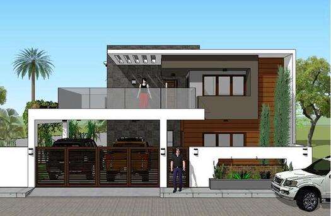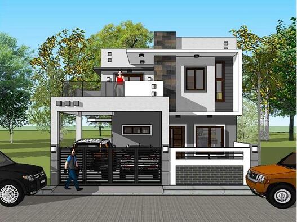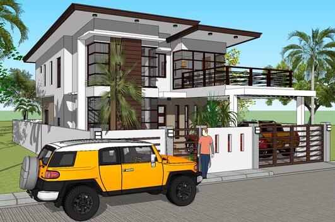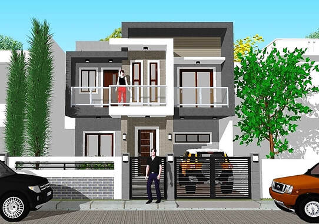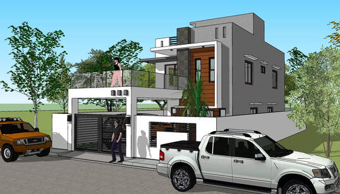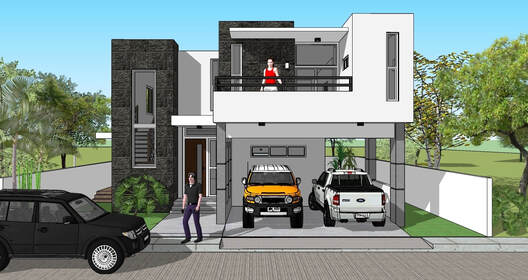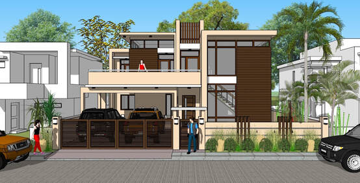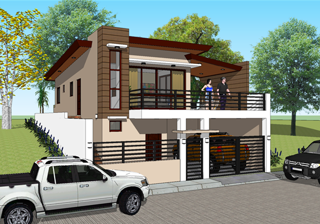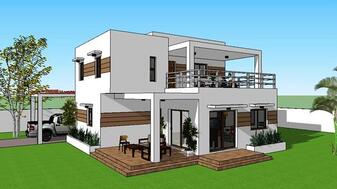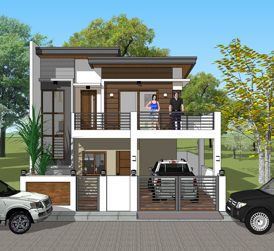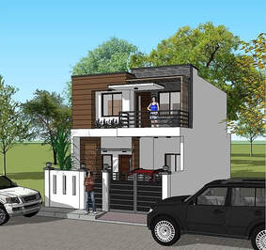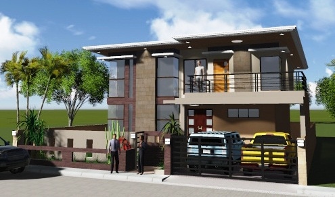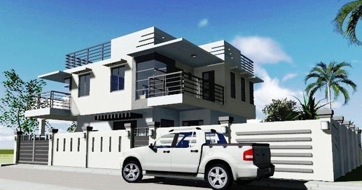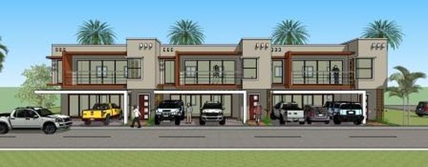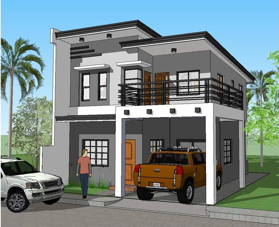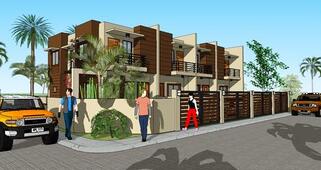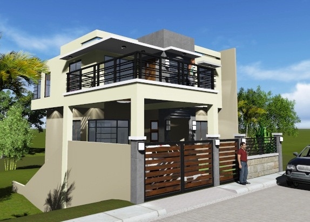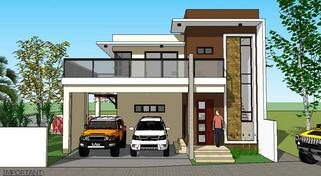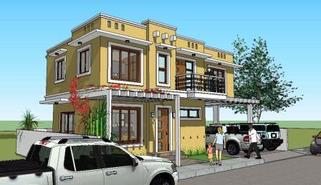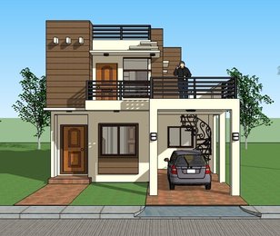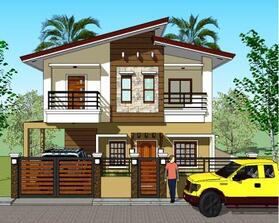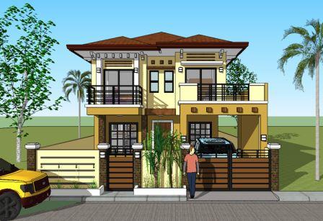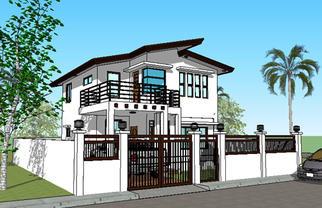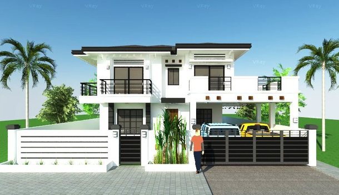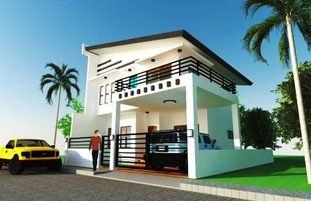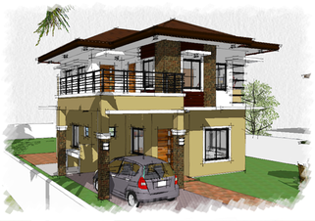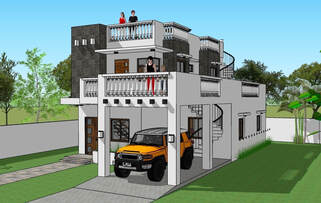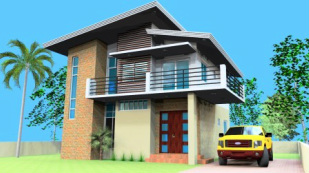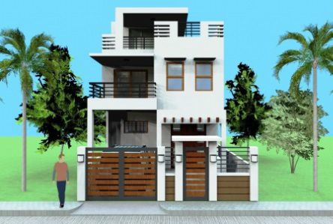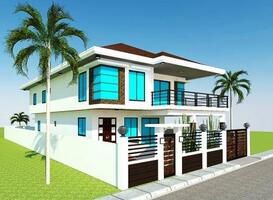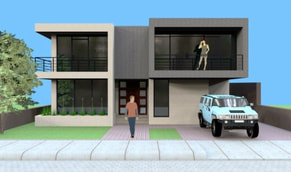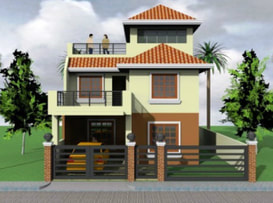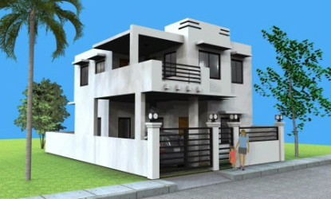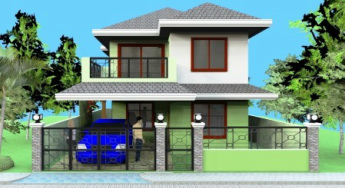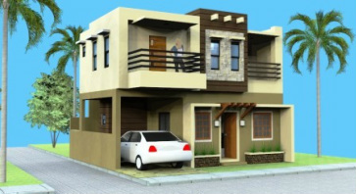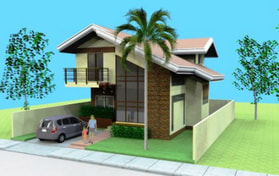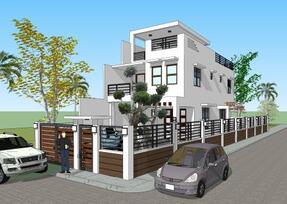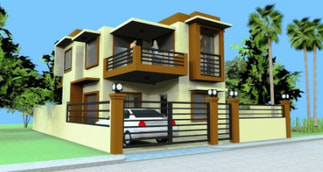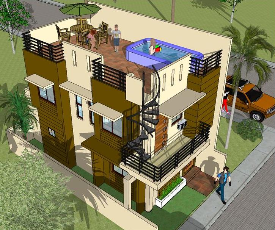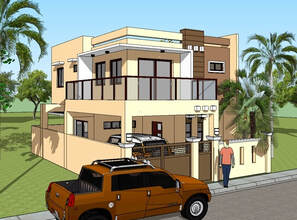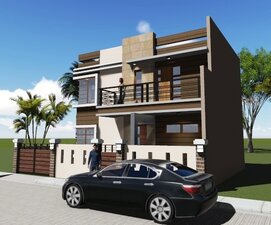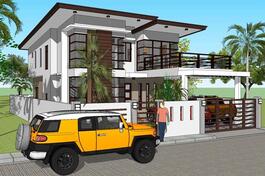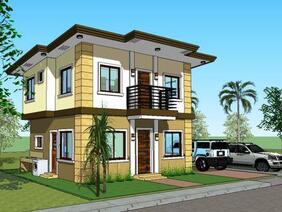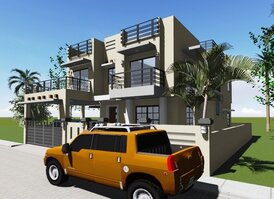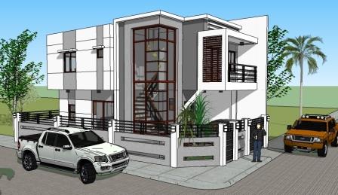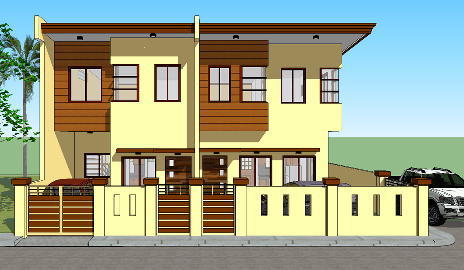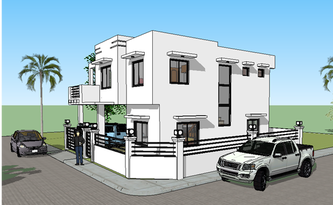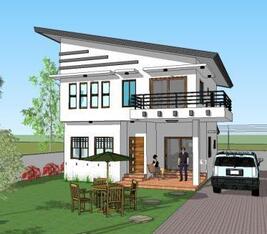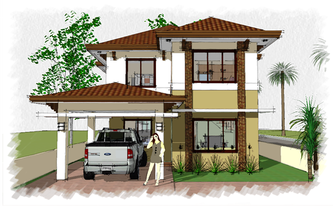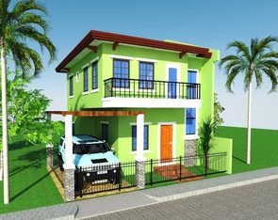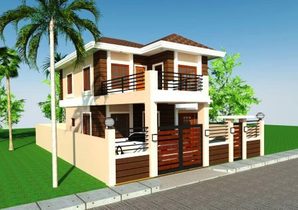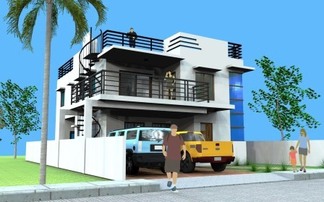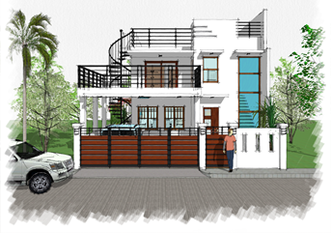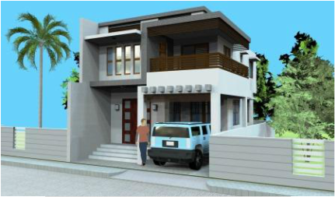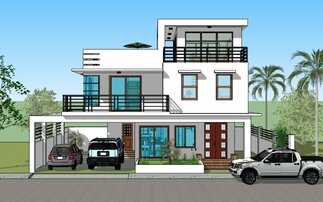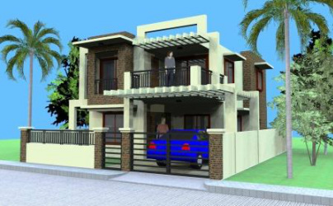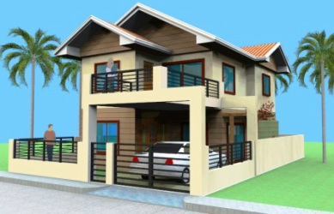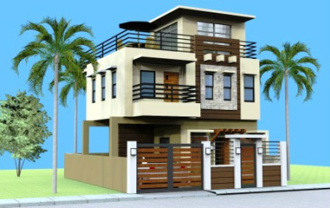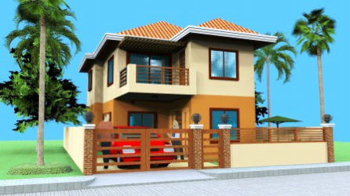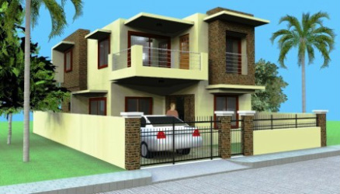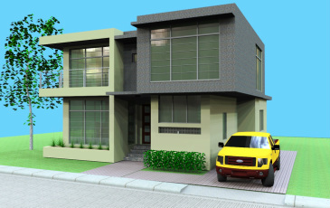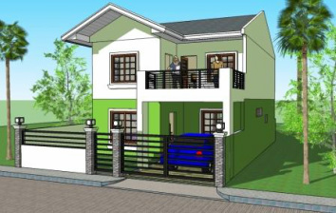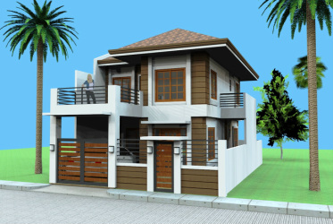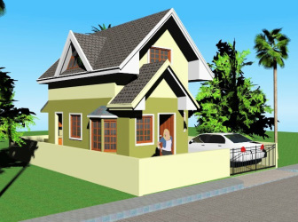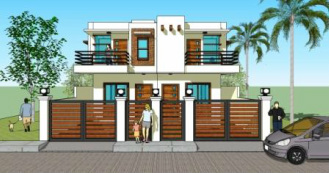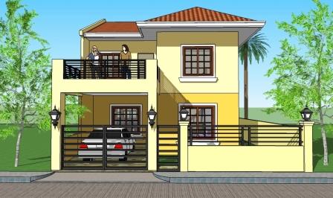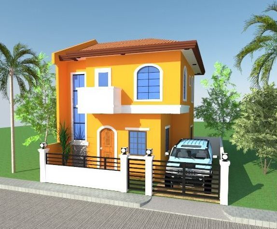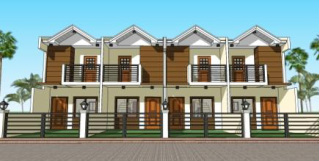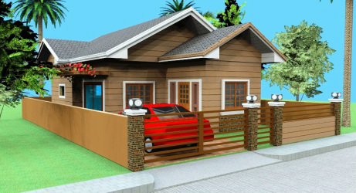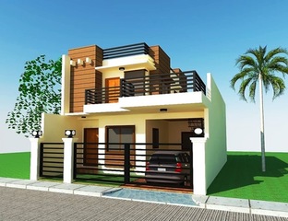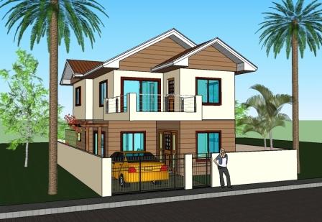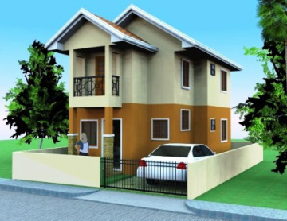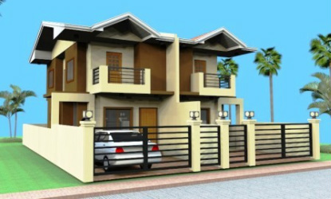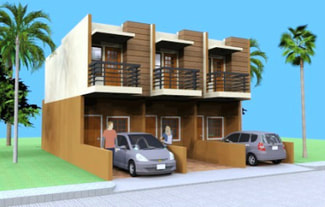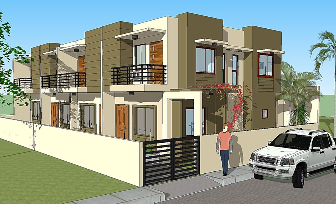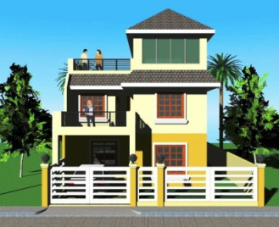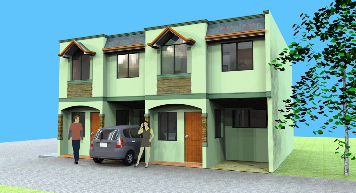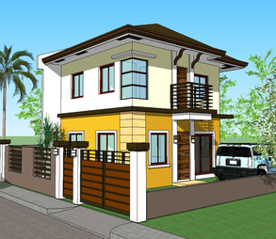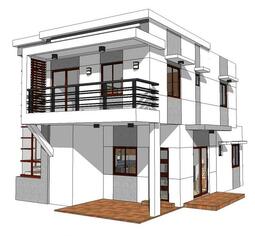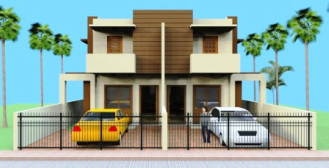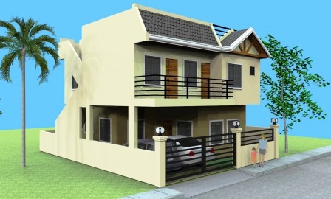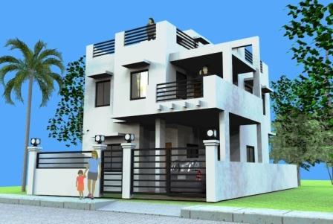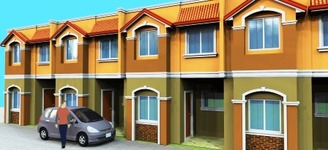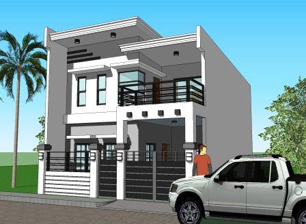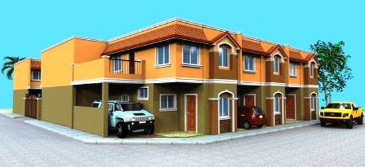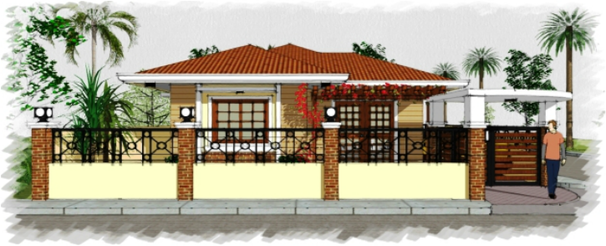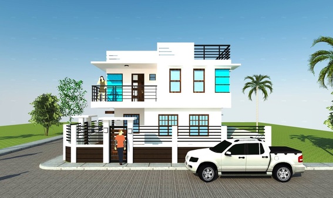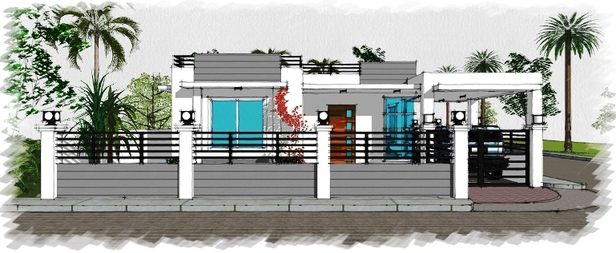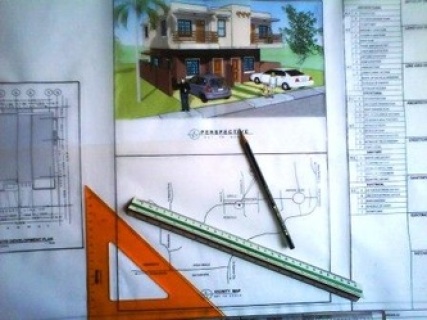We Designed & Built this Beauty...
PLANNING your DREAM HOME starts here!!!
Choose from our BUDGET Plan Designs for as small as 60 sq.m.
Lot to a regular 120-300 sq. m. Lot sizes. Complete Plan Blueprint Sets Ready to Use for your New Home Building Requirements.
Choose from our BUDGET Plan Designs for as small as 60 sq.m.
Lot to a regular 120-300 sq. m. Lot sizes. Complete Plan Blueprint Sets Ready to Use for your New Home Building Requirements.
|
|
|
Start Planning your DREAM HOUSE NOW! ON-LINE! ... WHEREVER YOU ARE IN THE WORLD!... Welcome PINOY OFWs !!!We are here to HELP you DESIGN your DREAM Home ON-LINE! Yes ON-LINE! Wherever you are and whatever type of design you may have in mind for your Dream Home. IT’S EASY AND CONVENIENT!
Here's How? Or you can just choose from our Home Design Photos below. CLICK Photos to view Floor Plan, Plan Package Cost & Cost to Build.
|
CHOOSE FROM THESE VARIOUS LOT SIZES BELOW TO VIEW HOUSE DESIGN PLAN IDEAL FOR THIS LOTS
|
|
|
|
|
|
|
IMPORTANT NOTICE:
1. HOME DESIGNS ARE PROTECTED BY LAW - Designs here in this website are intellectual property, protected under the law and, therefore, cannot be copied or use in ANY building construction without permission from housedesignerbuilder.
2. DO NOT COPY DESIGNS OR FLOOR PLANS - It is illegal to copy, change or redraw designs found in this website. Just like books, movies and songs, house plan designs receive protection under the copyright laws. The law prevent anyone, other than the owner, from reproducing, modifying or reusing the plans or designs.
3. DO NOT USE PLANS TO BUILD MORE THAN ONE HOUSE - The original purchaser of house plans is typically licensed to build only a single home from the plans. Building more than one home from the plans without permission is an infringement of the designer’s copyright.
4. HOUSE PLANS IN THE FORM OF BLUEPRINTS CANNOT BE COPIED OR REPRODUCE - Plans, blueprints cannot be copied or reproduce and cannot be redrawn or modified without prior written consent of the owner.
5. WHO IS RESPONSIBLE FOR COPYRIGHT INFRINGEMENT? - Any party who participates in a violation may be responsible including the purchaser, designers, architects, drafters, homeowners, contractors, sub-contractors, copy shops, blueprinters, developers and real estate agencies. It does not matter whether or not the individual knows that a violation is being committed. Ignorance of the law is not a valid defense.
1. HOME DESIGNS ARE PROTECTED BY LAW - Designs here in this website are intellectual property, protected under the law and, therefore, cannot be copied or use in ANY building construction without permission from housedesignerbuilder.
2. DO NOT COPY DESIGNS OR FLOOR PLANS - It is illegal to copy, change or redraw designs found in this website. Just like books, movies and songs, house plan designs receive protection under the copyright laws. The law prevent anyone, other than the owner, from reproducing, modifying or reusing the plans or designs.
3. DO NOT USE PLANS TO BUILD MORE THAN ONE HOUSE - The original purchaser of house plans is typically licensed to build only a single home from the plans. Building more than one home from the plans without permission is an infringement of the designer’s copyright.
4. HOUSE PLANS IN THE FORM OF BLUEPRINTS CANNOT BE COPIED OR REPRODUCE - Plans, blueprints cannot be copied or reproduce and cannot be redrawn or modified without prior written consent of the owner.
5. WHO IS RESPONSIBLE FOR COPYRIGHT INFRINGEMENT? - Any party who participates in a violation may be responsible including the purchaser, designers, architects, drafters, homeowners, contractors, sub-contractors, copy shops, blueprinters, developers and real estate agencies. It does not matter whether or not the individual knows that a violation is being committed. Ignorance of the law is not a valid defense.
